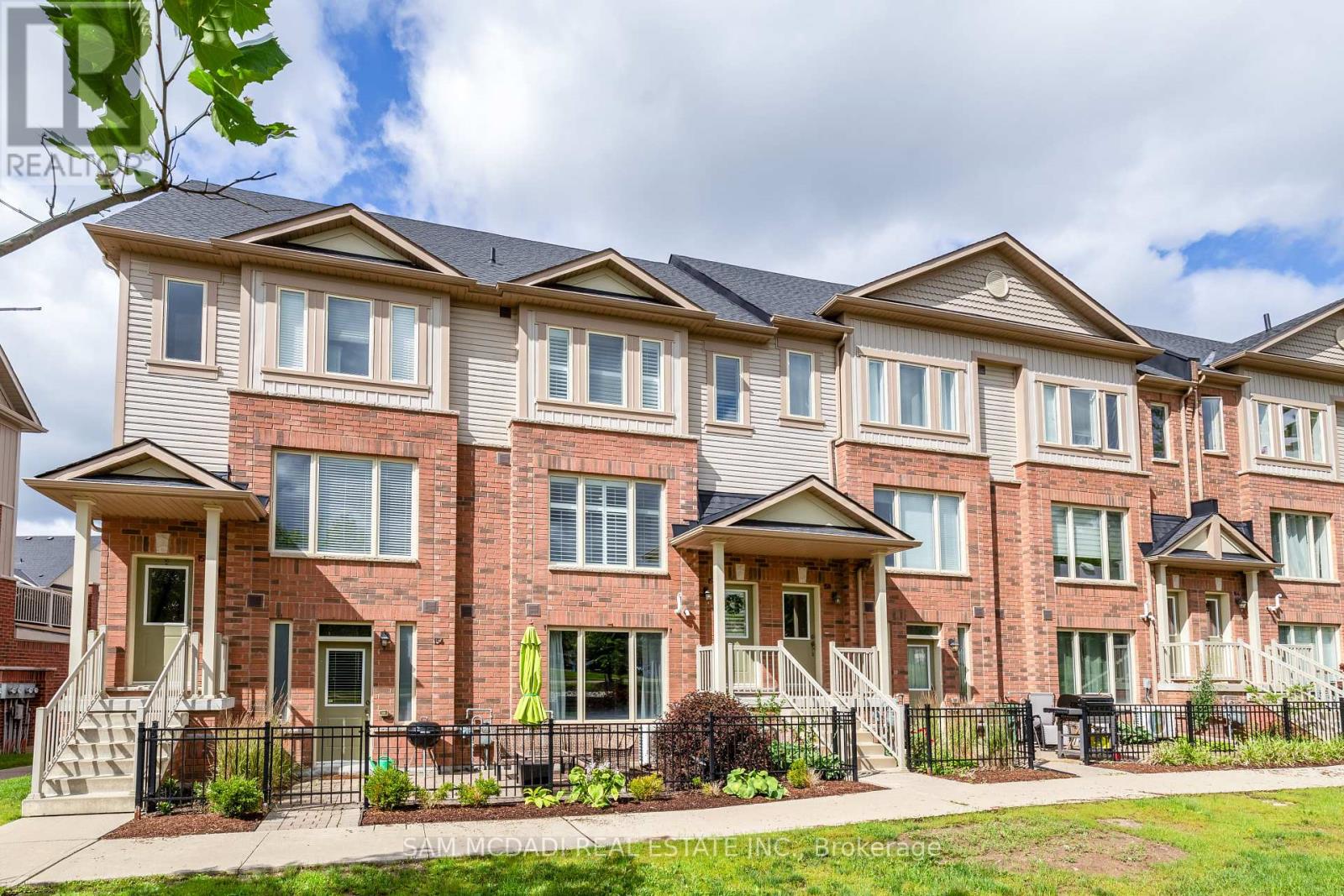Free account required
Unlock the full potential of your property search with a free account! Here's what you'll gain immediate access to:
- Exclusive Access to Every Listing
- Personalized Search Experience
- Favorite Properties at Your Fingertips
- Stay Ahead with Email Alerts





$799,900
1 - 96 WOODLAWN ROAD E
Guelph (Waverley), Ontario, N1E1B7
MLS® Number: X11887582
Property description
Few and Far Between! Tucked away in the exclusive community of River Ridge, this end unit bungalow with walkout basement is a most desired and rarely acquired offering. The location is perfect for those who love being surrounded by nature trails, mature landscape and just steps to Riverside Park, shopping and transit With just over 1225 square feet on the main level, the rooms are spacious and bright offering 2 bedrooms, 2 full baths, eat in kitchen, main floor laundry, an open concept living/ dining, area warmed by a gas fireplace and enjoys a wrap around upper private deck retreat. The basement offers a whole extra finished level comprising a 3rd bedroom, a 2pc bath, recreation room, storage and utility room and a walkout to a private patio. As a resident of River Ridge, you will have access to the inground, swimming, pool, and tennis courts as well. It's time for a new family to experience living in this exclusive community. Don't hesitate, they don't come off too often.
Building information
Type
*****
Amenities
*****
Appliances
*****
Architectural Style
*****
Basement Development
*****
Basement Features
*****
Basement Type
*****
Cooling Type
*****
Exterior Finish
*****
Fireplace Present
*****
FireplaceTotal
*****
Fire Protection
*****
Foundation Type
*****
Half Bath Total
*****
Heating Fuel
*****
Heating Type
*****
Size Interior
*****
Stories Total
*****
Land information
Amenities
*****
Rooms
Main level
Primary Bedroom
*****
Living room
*****
Laundry room
*****
Kitchen
*****
Dining room
*****
Eating area
*****
Bedroom
*****
Basement
Other
*****
Recreational, Games room
*****
Bedroom
*****
Utility room
*****
Courtesy of Royal LePage Royal City Realty
Book a Showing for this property
Please note that filling out this form you'll be registered and your phone number without the +1 part will be used as a password.









